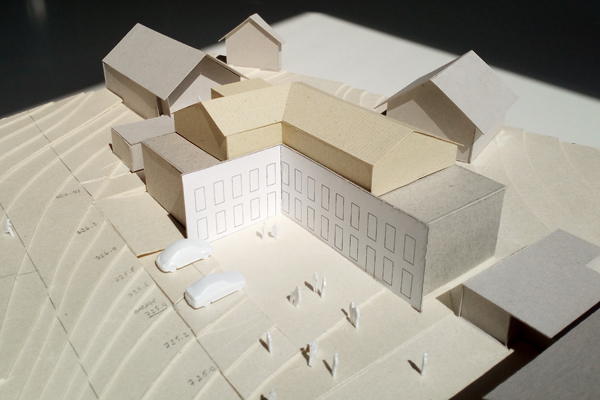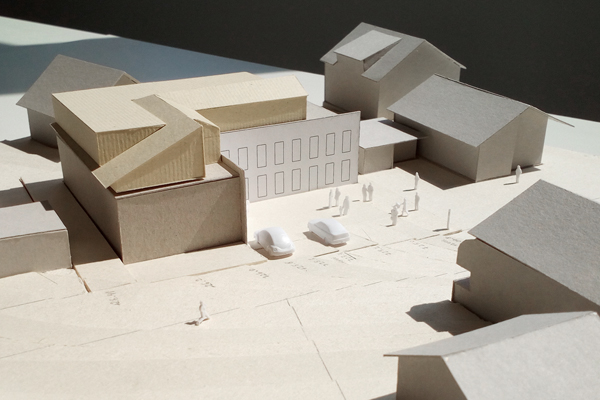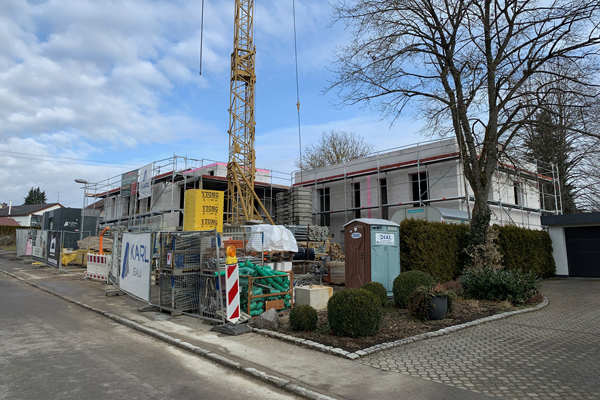Affordable. Multi-generational. Mixed use. A new real estate development model for a small German town.
The Aertztehouse in Liptingen, Germany is a new development model for the region: it features a combination of uses that solves several community problems with a feasible and affordable spatial and financing strategy. Liptingen, a town of 10,000 inhabitants, urgently needed a new location for the town’s only general practitioner and their medical staff. A second problem features prominently in Liptingen and in many other areas: a lack of living space for elderly people that can no longer live alone but for whom retirement homes are not an option. Our project hosts the medical practice on the ground floor, a shared assisted living space with eight bedrooms above, and two penthouses for young families at the top level. The building is slated for completion at the end of 2020. Partners: BREINLINGERs.
The plaza in front of the only medical practice in town creates a new public space for the community.




